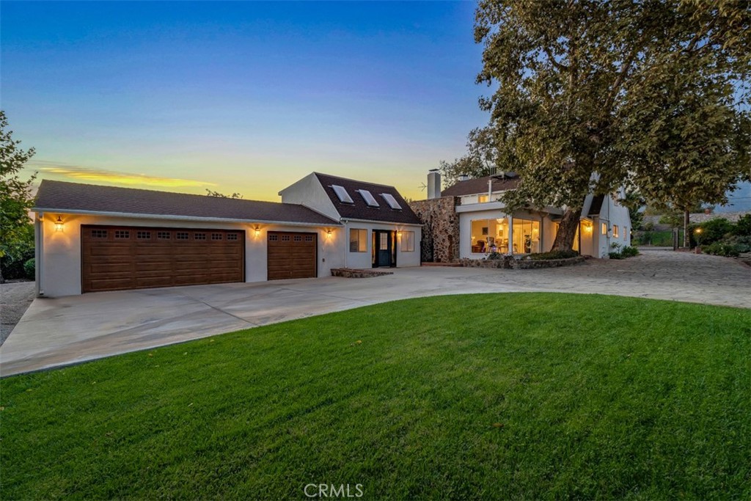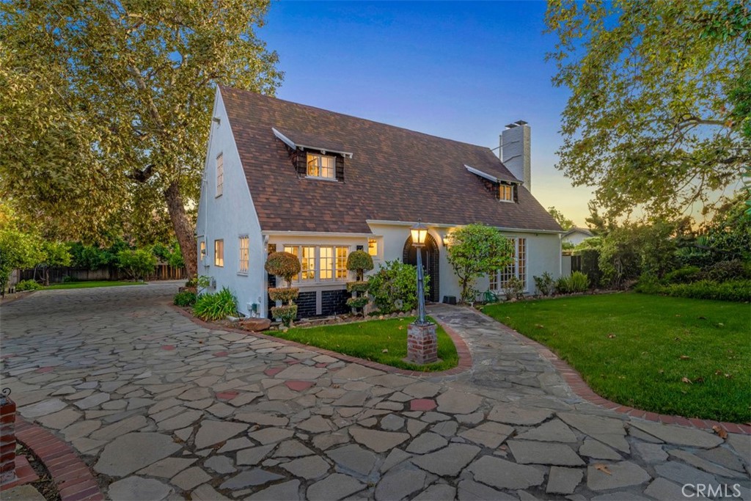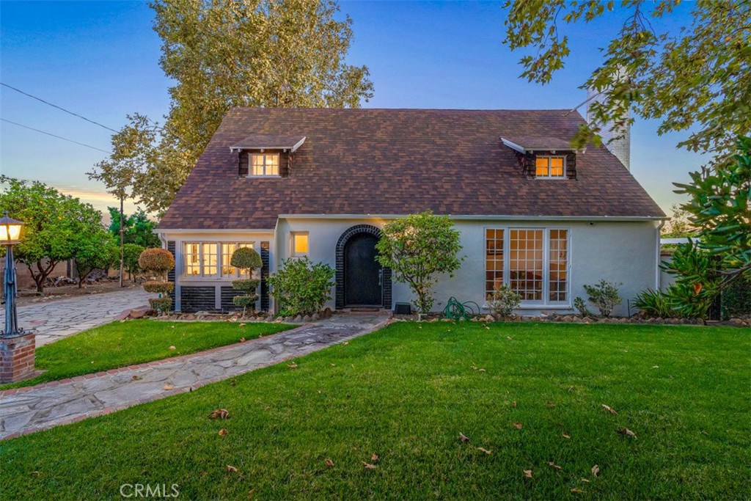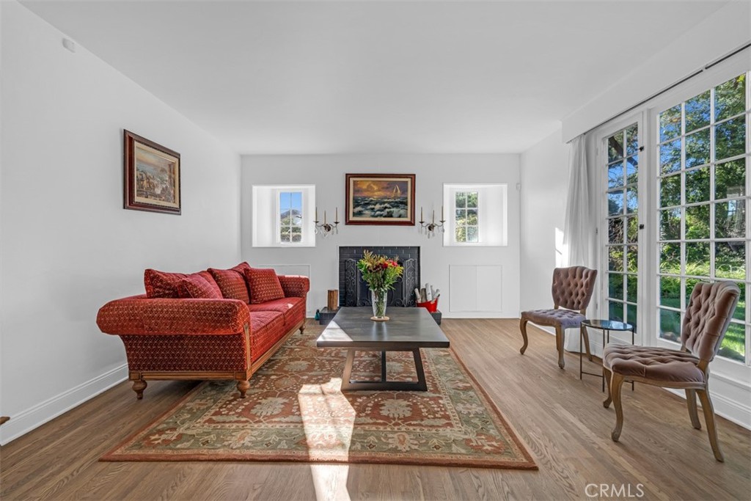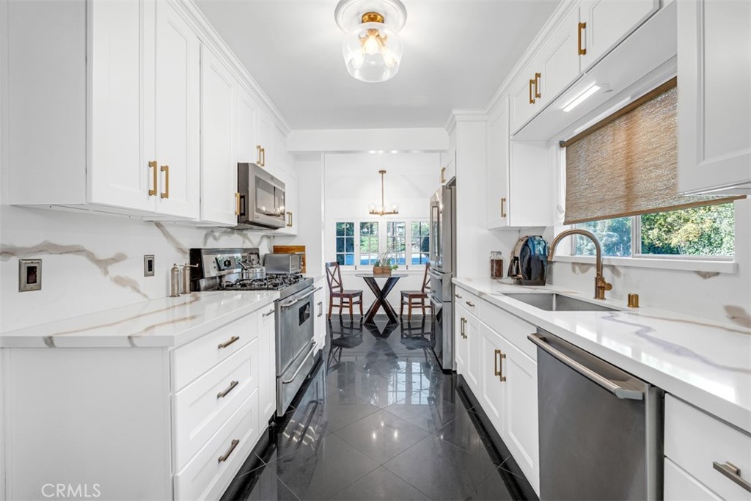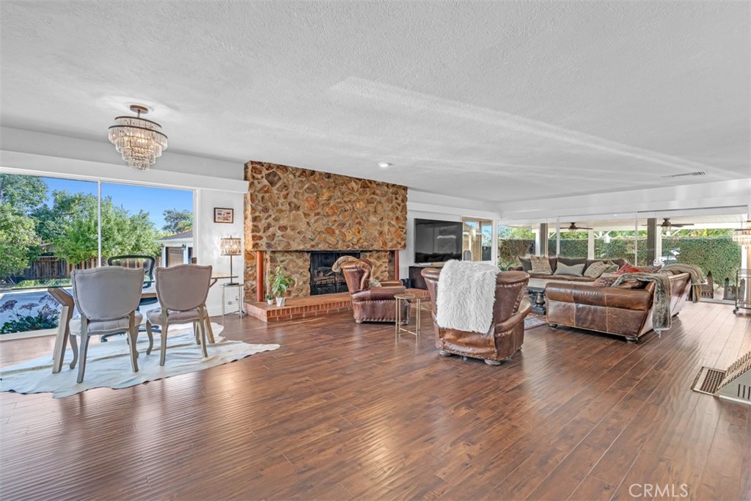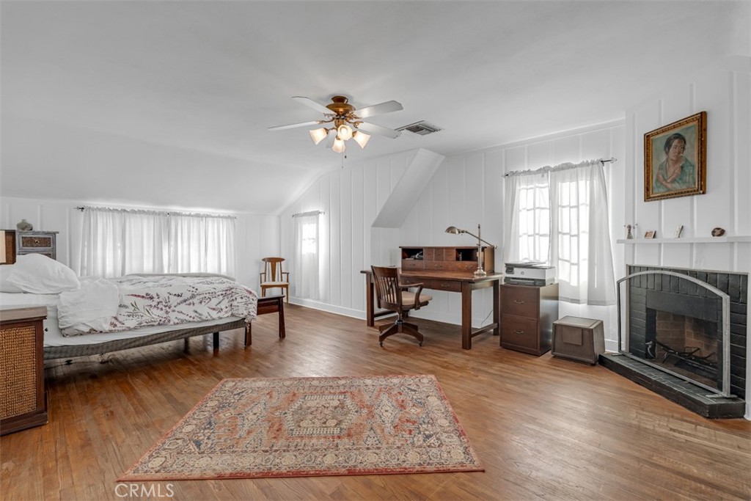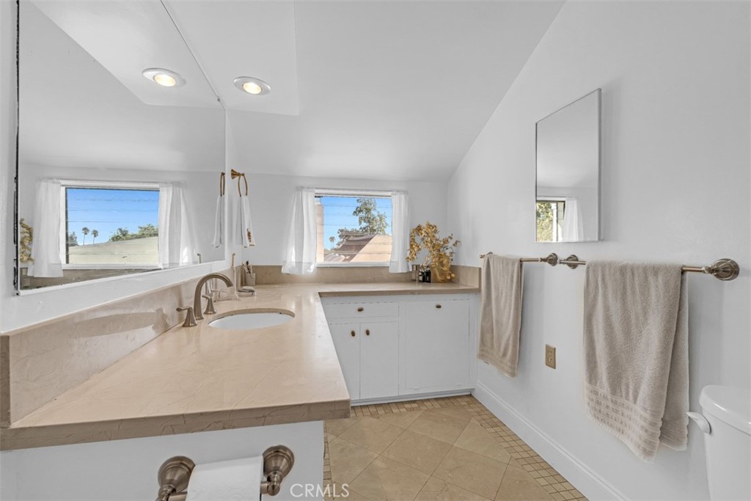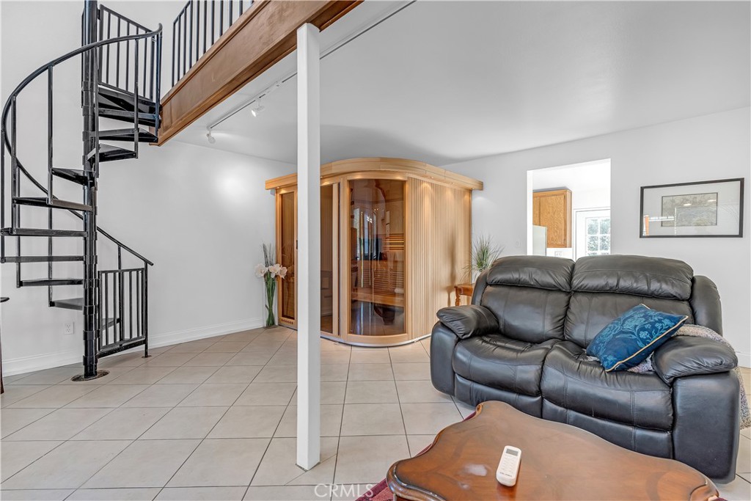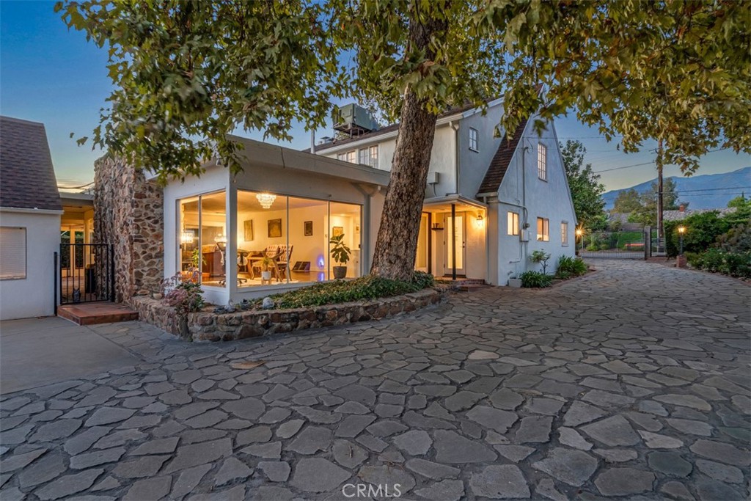Please note: the seller can accept an offer at any time.
Description
HISTORIC GATED ENGLISH TUDOR ESTATE WITH GUEST HOUSE. Designed by C.T. Stover with redwood construction for the Pitzer College family circa 1929. Beautiful European Storybook architecture inside and out. Over 1/2 acre of picturesque grounds. Main home approx. 3,138 sq.ft. with 4 bedrooms & 3 baths (1 bedroom & 2 baths downstairs), primary master suite with fireplace, living room with fireplace, dining room, and huge Great family room (over 600 sq.ft.) with impressive stone fireplace! Spacious, light-filled renovated kitchen with granite stone floors, Quartz countertops, self closing cabinets, and eating noo.. Enjoy light neutral decor and extensive oak hardwood floors plus copper re-piping. Inside laundry. Approx. 840 sqft. Guest House with living room, kitchen, sleeping loft, & bath. Newer 3-car garage. Additional private cul-de-sac access also via Blue Mountain Way at south side. Property boasts multiple patio areas, tranquil gardens, fruit trees, & fish pond. This location is truly ideal — enjoy easy access to Claremont’s top-rated schools, The Village’s shops and restaurants, local parks, hiking trails, and convenient freeway connections. Whether you’re looking for a move-in ready home or an investment opportunity, this amazing gem offers incredible versatility and value in one of Southern California’s most sought-after communities. Don't miss the 3D Property Video Tour!
Location
Features
Community
Features:
Biking, Curbs, Street Lights, Suburban, Sidewalks
Cooling
Features:
Central Air, Wall/Window Unit(s)
Electric
Electric:
Electricity - On Property, 220 Volts in Laundry
Fencing
Fencing:
Privacy, Security, Wood, Wrought Iron
Fireplace
Features:
Family Room, Great Room, Primary Bedroom
Interior
Features:
Breakfast Area, Ceiling Fan(s), Separate/Formal Dining Room, Eat-in Kitchen, Quartz Counters, Storage, Track Lighting, Attic, Bedroom on Main Level, Galley Kitchen
Open parking
Features:
Door-Multi, Driveway, Garage, Garage Door Opener, Gated, On Site, Paved, Private, Pull-through, Garage Faces Side
Patio and porch
Features:
Rear Porch, Brick, Patio
Security
Features:
Security System, Carbon Monoxide Detector(s), Security Gate, Smoke Detector(s)
Window
Features:
Custom Covering(s), Drapes, Skylight(s)
Presented by
Geoffrey Hamill
Brokered by
WHEELER STEFFEN SOTHEBY'S INT.
909-624-1617
Broker Location:
Citrus Valley
Source's Property ID:
CV25226471
Similar homes
$3,695,000
4bds5ba4545sqft
19316 Palomar Place, Tarzana, CA 91356
Presented by: Adi Livyatan
$1,650,000
6bds5ba3876sqft
, Northridge, CA 91324
Presented by: Thomas Kilby
$3,199,000
5bds5ba3916sqft
24903 Lorenzo Court, Calabasas, CA 91302
Presented by: Jonathan Higgins
$1,888,888
5bds5ba4059sqft
18981 Bramhall Lane, Rowland Heights, CA 91748
Presented by: Tan Ping Chen
$4,950,000
4bds4ba4405sqft
2210 Montecito Drive, San Marino, CA 91108
Presented by: Teresa Ruelas
$2,100,000
6bds5ba3998sqft
84 Loma Alta Drive, Altadena, CA 91001
Presented by: Necole Hilbert
$1,895,000
4bds4ba3620sqft
4075 Sea View Avenue, Los Angeles, CA 90065
Presented by: Chris Corkum
$6,800,000
5bds5ba4015sqft
601 Beverly Drive, Beverly Hills, CA 90210
Presented by: Susan Pekich
$2,999,000
4bds5ba4241sqft
6214 Matilija Avenue, Valley Glen, CA 91401
Presented by: Bonnie Milholland
$6,990,000
4bds4ba3881sqft
1237 Bel Air Road, Los Angeles, CA 90077
Presented by: Max Pellegrini
$9,995,000
4bds5ba4253sqft
10770 Chalon Road, Los Angeles, CA 90077
Presented by: Jeffrey Hobgood
$2,688,000
5bds5ba4087sqft
27772 Palos Verdes Drive, Rancho Palos Verdes, CA 90275
Presented by: Costanza Genoese Zerbi
$986,000
5bds4ba4315sqft
41038 36th Street, Quartz Hill, CA 93551
Presented by: Greg Zhamkochyan
$819,000
5bds5ba3917sqft
3825 Paddock Way, Quartz Hill, CA 93536
Presented by: Christopher Jones
$3,499,000
4bds5ba4000sqft
4755 White Oak Place, Encino, CA 91316
Presented by: Alan Taylor
$1,610,000
5bds5ba4023sqft
18754 Juniper Springs Drive, Canyon Country, CA 91387
Presented by: Dana Murphy
$6,150,000
5bds4ba3664sqft
175 Channel Road, Santa Monica, CA 90402
Presented by: Frank Langen
$675,000
4bds3ba3638sqft
43521 Blossom Drive, Lancaster, CA 93536
Presented by: Kihwan Paek
$3,695,000
4bds5ba4545sqft
19316 Palomar Place, Tarzana, CA 91356
Presented by: Adi Livyatan
$1,650,000
6bds5ba3876sqft
, Northridge, CA 91324
Presented by: Thomas Kilby
$3,199,000
5bds5ba3916sqft
24903 Lorenzo Court, Calabasas, CA 91302
Presented by: Jonathan Higgins
$1,888,888
5bds5ba4059sqft
18981 Bramhall Lane, Rowland Heights, CA 91748
Presented by: Tan Ping Chen
$4,950,000
4bds4ba4405sqft
2210 Montecito Drive, San Marino, CA 91108
Presented by: Teresa Ruelas
$2,100,000
6bds5ba3998sqft
84 Loma Alta Drive, Altadena, CA 91001
Presented by: Necole Hilbert
$1,895,000
4bds4ba3620sqft
4075 Sea View Avenue, Los Angeles, CA 90065
Presented by: Chris Corkum
$6,800,000
5bds5ba4015sqft
601 Beverly Drive, Beverly Hills, CA 90210
Presented by: Susan Pekich
$2,999,000
4bds5ba4241sqft
6214 Matilija Avenue, Valley Glen, CA 91401
Presented by: Bonnie Milholland
$6,990,000
4bds4ba3881sqft
1237 Bel Air Road, Los Angeles, CA 90077
Presented by: Max Pellegrini
$9,995,000
4bds5ba4253sqft
10770 Chalon Road, Los Angeles, CA 90077
Presented by: Jeffrey Hobgood
$2,688,000
5bds5ba4087sqft
27772 Palos Verdes Drive, Rancho Palos Verdes, CA 90275
Presented by: Costanza Genoese Zerbi
$986,000
5bds4ba4315sqft
41038 36th Street, Quartz Hill, CA 93551
Presented by: Greg Zhamkochyan
$819,000
5bds5ba3917sqft
3825 Paddock Way, Quartz Hill, CA 93536
Presented by: Christopher Jones
$3,499,000
4bds5ba4000sqft
4755 White Oak Place, Encino, CA 91316
Presented by: Alan Taylor
$1,610,000
5bds5ba4023sqft
18754 Juniper Springs Drive, Canyon Country, CA 91387
Presented by: Dana Murphy
$6,150,000
5bds4ba3664sqft
175 Channel Road, Santa Monica, CA 90402
Presented by: Frank Langen
$675,000
4bds3ba3638sqft
43521 Blossom Drive, Lancaster, CA 93536
Presented by: Kihwan Paek
$3,695,000
4bds5ba4545sqft
19316 Palomar Place, Tarzana, CA 91356
Presented by: Adi Livyatan
$1,650,000
6bds5ba3876sqft
, Northridge, CA 91324
Presented by: Thomas Kilby
$3,199,000
5bds5ba3916sqft
24903 Lorenzo Court, Calabasas, CA 91302
Presented by: Jonathan Higgins
