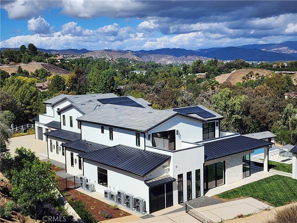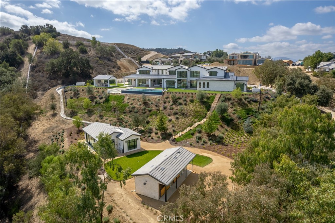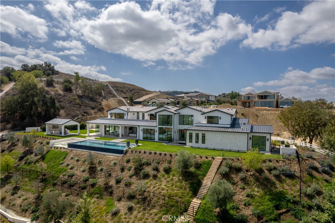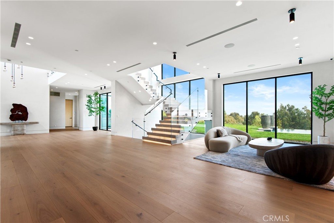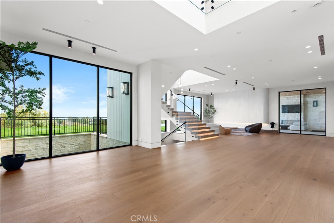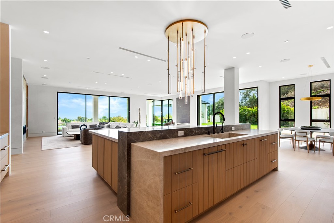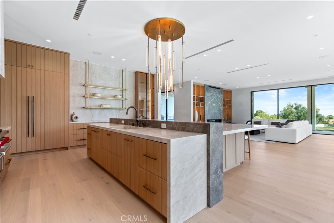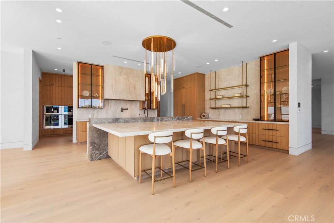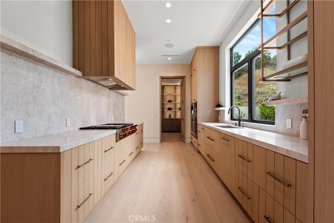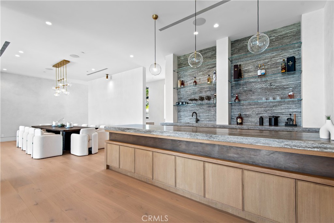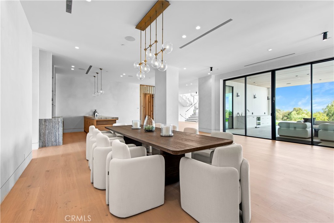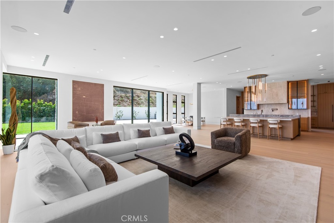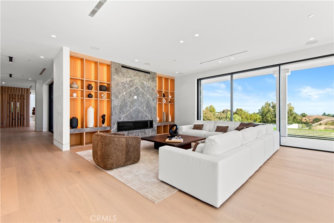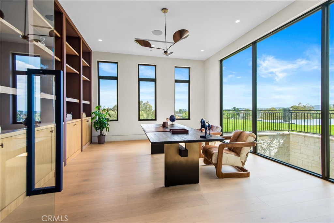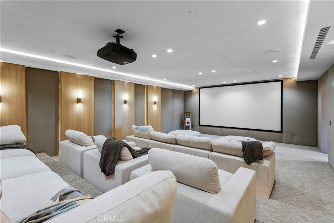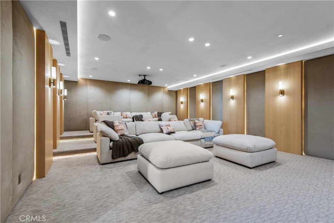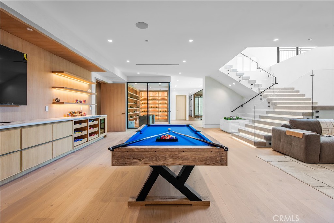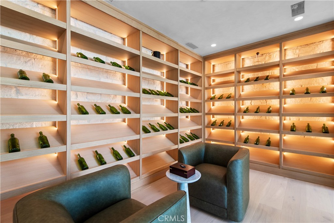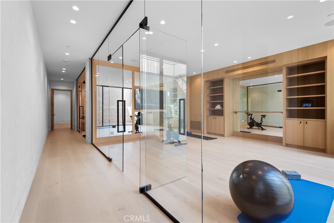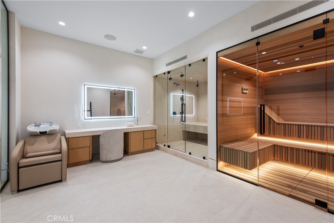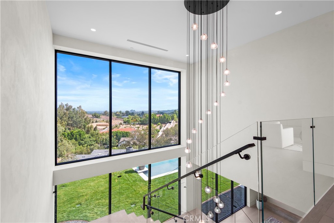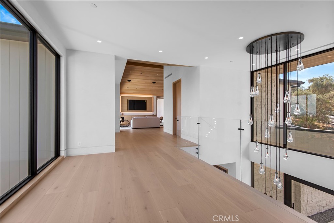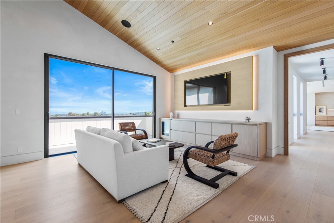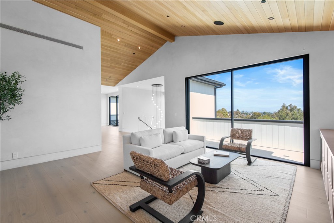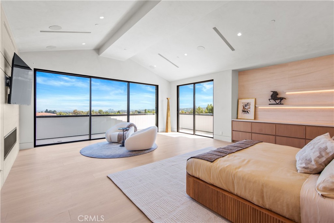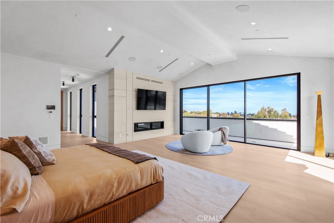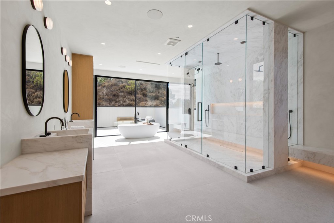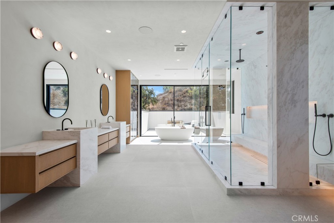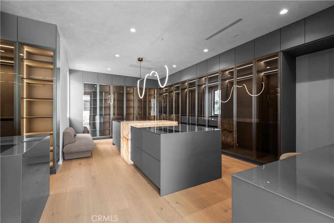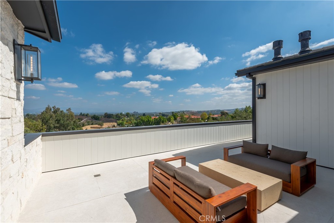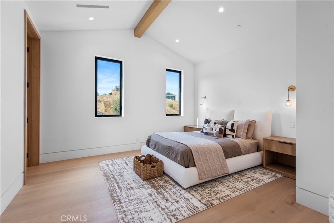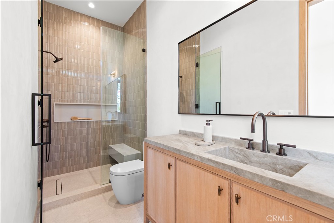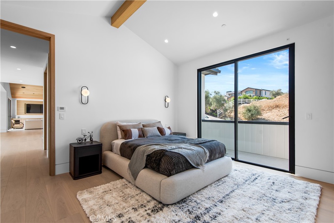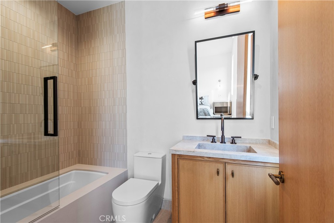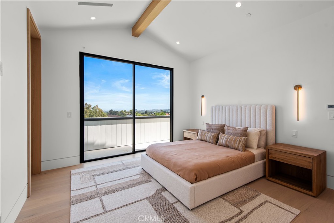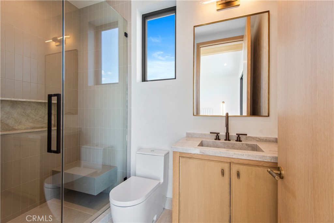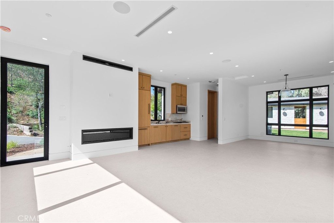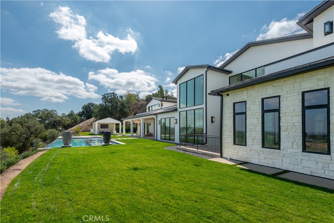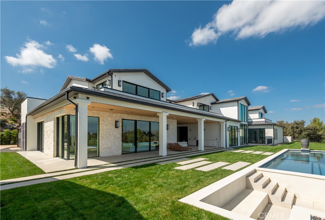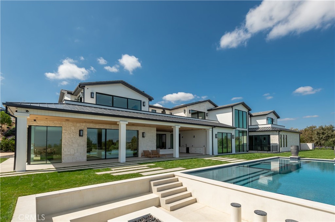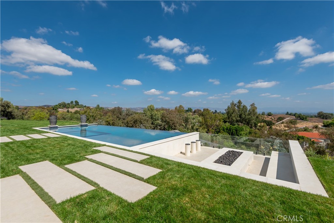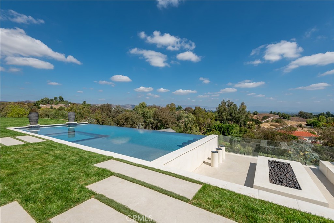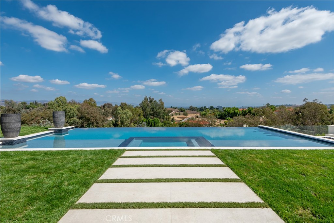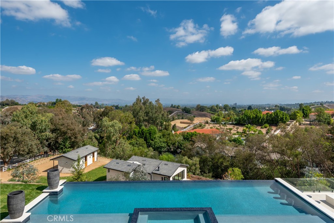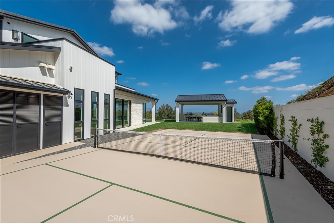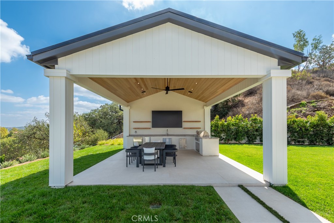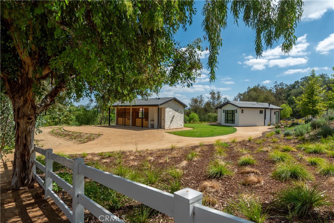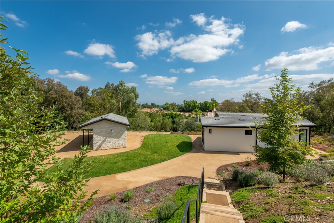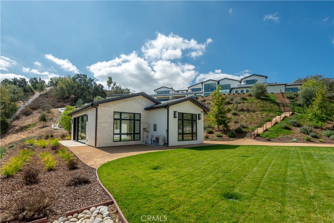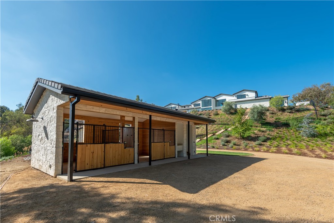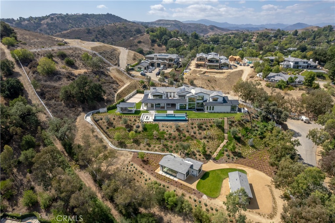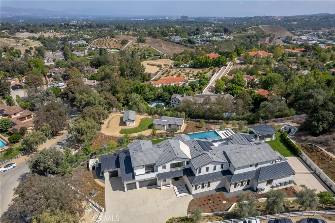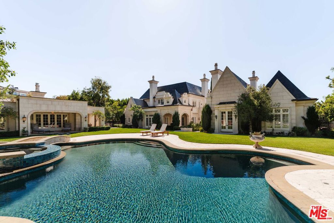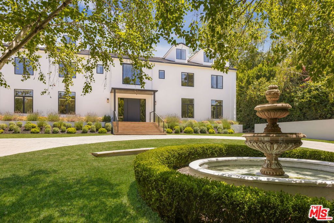Please note: the seller can accept an offer at any time.
Description
Panoramic pastoral & city light views highlight this gorgeous, brand new estate, nestled at the end of a quiet cul de sac and sited on a large private lot. This beautifully built home features a sunny, open floor plan with a stunning, center island chef's kitchen with counter seating (plus a prep kitchen) that adjoins the great room showcasing a two-sided fireplace & sliding walls of glass opening to the forever views, plus there's a big game/recreation room, a custom office, a spacious gym & wellness center with steam & sauna, a deluxe home theater with fabric covered walls, a lounge with wet bar, a glass encased, refrigerated wine cellar, both upstairs & downstairs dens, and six ensuite bedrooms in the main house, all serviced by an architectural floating staircase and an elevator. The large and luxurious primary suite includes a fireplace, all stone bath with steam shower, room sized custom closet, and a walk-out, oversize wrap-around view balcony. There are four structures on the large lot that include the main house with garages for seven cars, all highlighted by custom epoxy floors, a pool pavilion complete with barbecue center & pool bath, and on the lower pad area, a nicely private 965' guest house, and a two-stall barn/stable. The spacious grounds include a sparkling, zero edge infinity pool & spa, two covered patios, a fireplace & firepit with seating and your own private pickleball court! This trophy property also has a excellent location just a few blocks from the entry gate to Hidden Hills and close to the nearby, highly regarded public & private schools, and The Commons shopping center with it's many stores and restaurants.
Location
Features
Association
Association:
Controlled Access, Sport Court, Horse Trails, Meeting Room, Outdoor Cooking Area, Barbecue, Picnic Area, Playground, Pickleball, Pool, Pets Allowed, Recreation Room, Tennis Court(s), Trail(s)
Basement
Basement feature:
Finished
Community
Features:
Hiking, Horse Trails, Suburban, Gated, Park
Electric
Electric:
Electricity - On Property
Exterior
Features:
Barbecue, Lighting, Fire Pit, Sport Court
Fencing
Fencing:
Split Rail, Vinyl
Fireplace
Features:
Gas, Great Room, Primary Bedroom, See Through
Interior
Features:
Wet Bar, Built-in Features, Balcony, Breakfast Area, Block Walls, Separate/Formal Dining Room, Elevator, High Ceilings, In-Law Floorplan, Multiple Staircases, Open Floorplan, Pantry, Stone Counters, Recessed Lighting, Storage, Smart Home, Bar, Wired for Sound, Bedroom on Main Level, Primary Suite, Walk-In Pantry
Laundry
Features:
Inside, Laundry Room, Upper Level
Open parking
Features:
Door-Multi, Direct Access, Driveway Level, Driveway, Garage Faces Front, Garage, Garage Door Opener, Oversized, Private
Pool
Features:
Gunite, Heated, Infinity, In Ground, Private, See Remarks, Association
Security
Features:
Gated with Guard, Gated Community
Spa
Features:
Heated, In Ground, Private
Window
Features:
Double Pane Windows
Presented by
Marc Shevin
Brokered by
Douglas Elliman of California, Inc.
424-203-1800
Broker Location:
Southland
Source's Property ID:
SR25223913
Similar homes
$25,900,000
6bds10ba14452sqft
1104 Tigertail Road, Los Angeles, CA 90049
Presented by: David Parnes
$28,500,000
7bds12ba13962sqft
9694 Oak Pass Road, Beverly Hills, CA 90210
Presented by: Myles Lewis
$10,880,000
6bds10ba14599sqft
3131 Steeplechase Lane, Diamond Bar, CA 91765
Presented by: CONG DU
$11,995,000
7bds12ba14218sqft
25242 Prado Del Misterio, Calabasas, CA 91302
Presented by: Dan Urbach
$22,000,000
6bds11ba14137sqft
25325 Prado De La Felicidad, Calabasas, CA 91302
Presented by: Marcy Roth
$8,995,000
7bds10ba14164sqft
4322 Hayvenhurst Avenue, Encino, CA 91436
Presented by: Justin Paul Huchel
$25,900,000
6bds10ba14452sqft
1104 Tigertail Road, Los Angeles, CA 90049
Presented by: David Parnes
$28,500,000
7bds12ba13962sqft
9694 Oak Pass Road, Beverly Hills, CA 90210
Presented by: Myles Lewis
$10,880,000
6bds10ba14599sqft
3131 Steeplechase Lane, Diamond Bar, CA 91765
Presented by: CONG DU
$11,995,000
7bds12ba14218sqft
25242 Prado Del Misterio, Calabasas, CA 91302
Presented by: Dan Urbach
$22,000,000
6bds11ba14137sqft
25325 Prado De La Felicidad, Calabasas, CA 91302
Presented by: Marcy Roth
$8,995,000
7bds10ba14164sqft
4322 Hayvenhurst Avenue, Encino, CA 91436
Presented by: Justin Paul Huchel
$25,900,000
6bds10ba14452sqft
1104 Tigertail Road, Los Angeles, CA 90049
Presented by: David Parnes
$28,500,000
7bds12ba13962sqft
9694 Oak Pass Road, Beverly Hills, CA 90210
Presented by: Myles Lewis
$10,880,000
6bds10ba14599sqft
3131 Steeplechase Lane, Diamond Bar, CA 91765
Presented by: CONG DU
