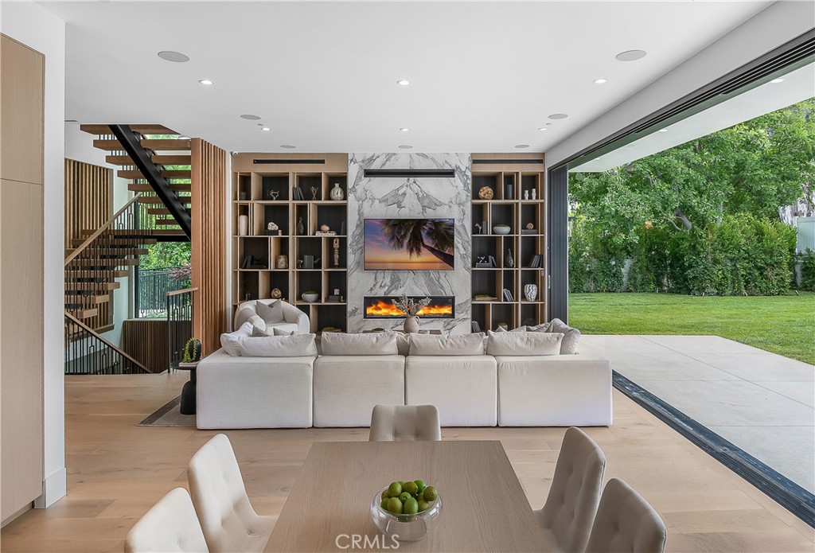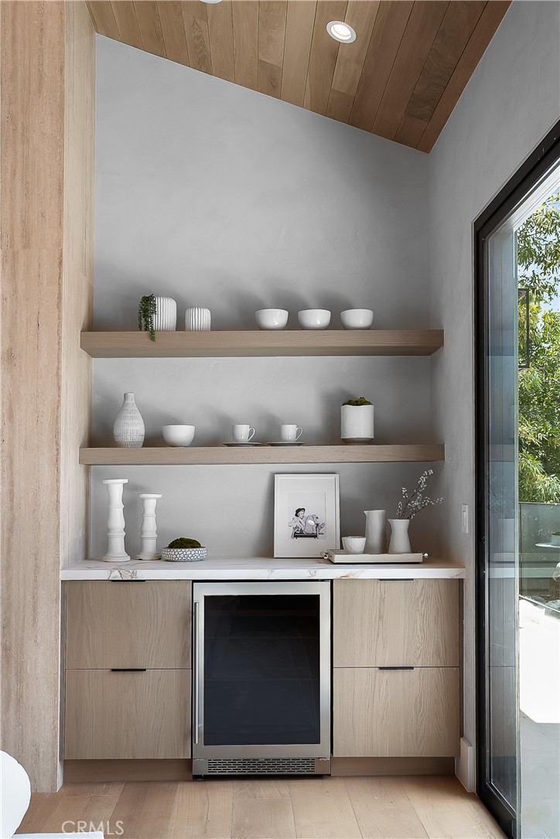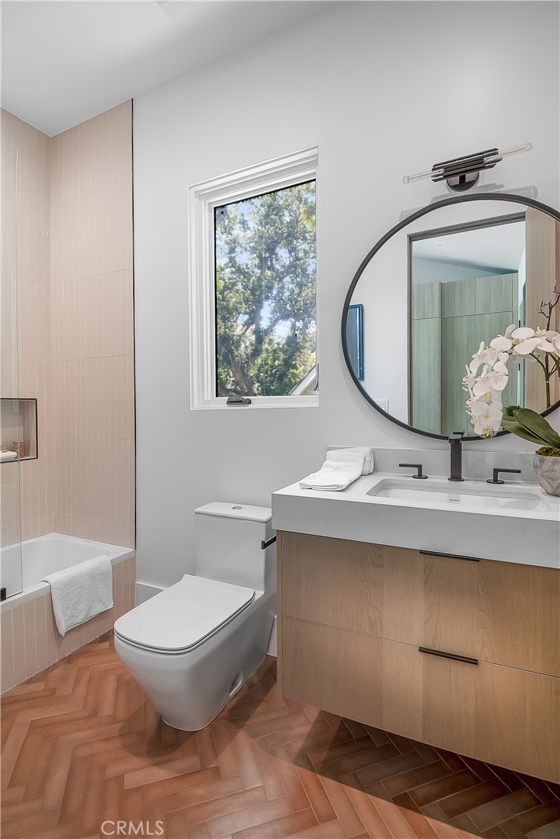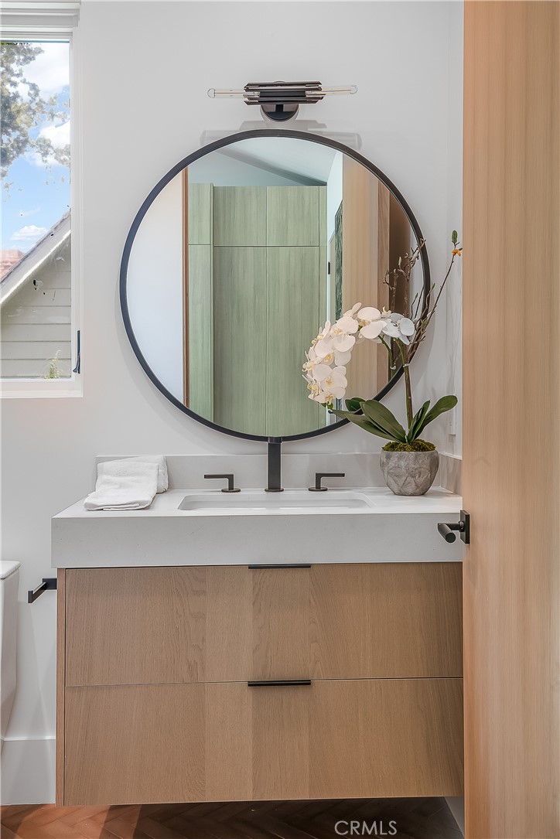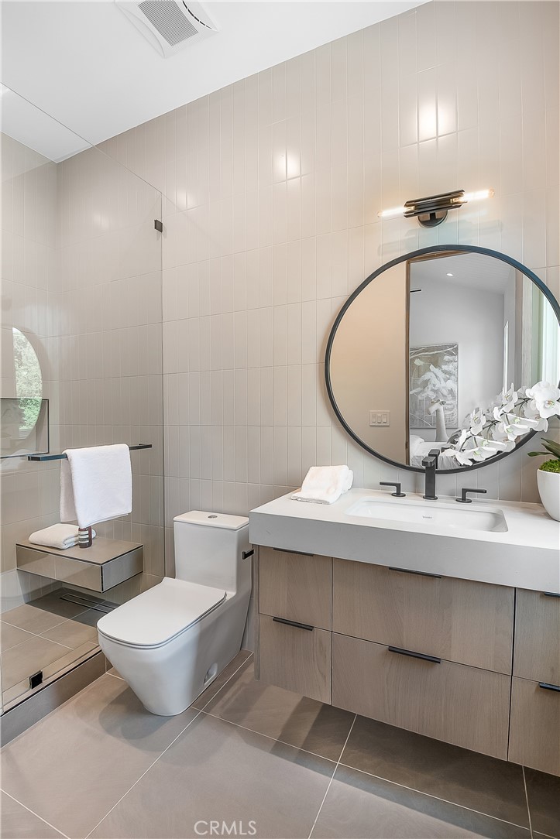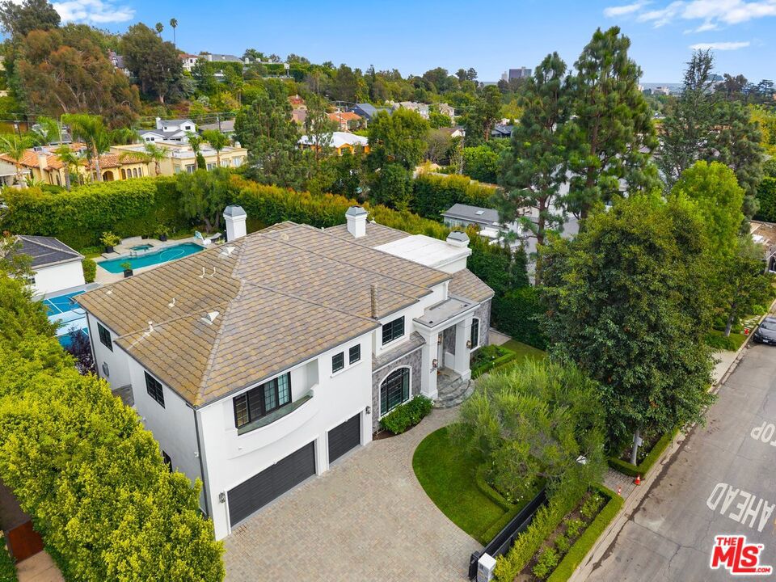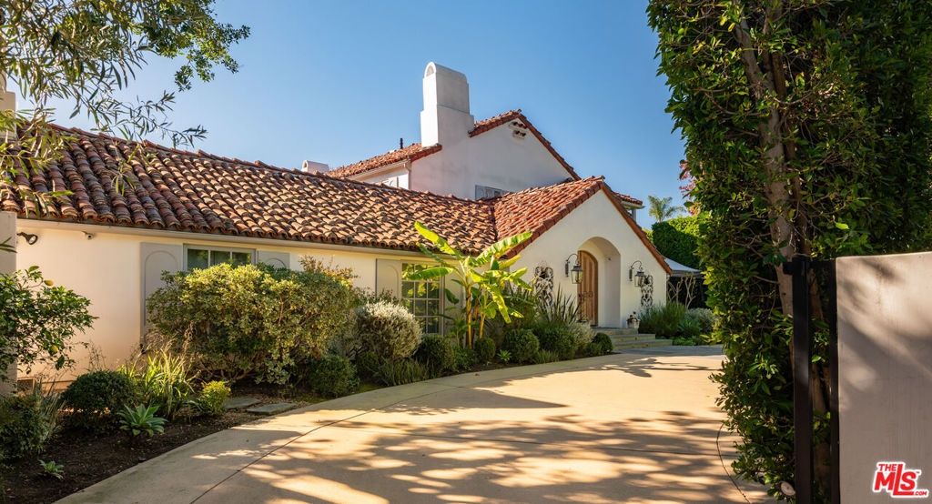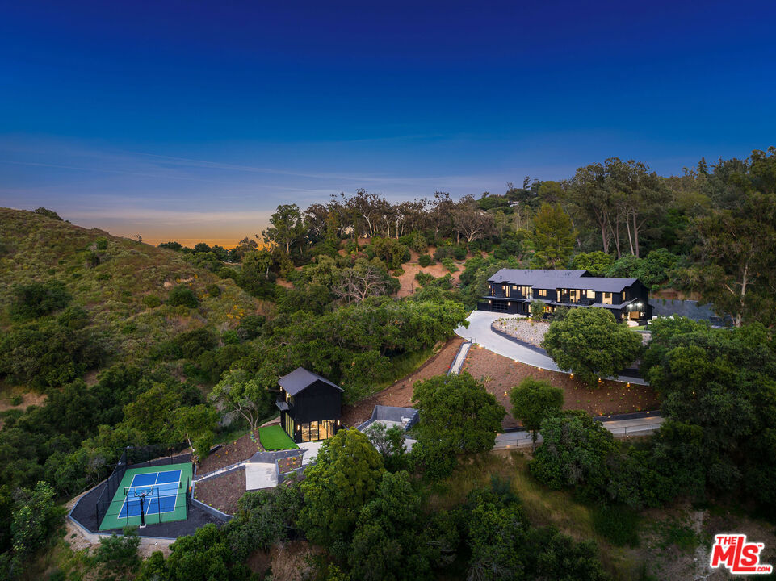$5,495,000
9bds9ba6740sqft
4793 Louise Avenue, Encino, CA 91316
Property Type
Single Family Residence
Year Built
2023
Price Per sqft
$815
Please note: the seller can accept an offer at any time.
Description
Introducing a captivating new construction estate situated South of the Boulevard in prime Encino. Enter through a grand front door into a light and airy open floor plan that boasts high ceilings and walls of glass that fill the interior with soft natural light. A culinary enthusiast's dream, the gourmet chef’s kitchen is equipped with top-of-the-line Thermador appliances, a center island with a breakfast bar and walk-in pantry. A massive sliding door that spans the length of the kitchen and family room opens up to provide the quintessential indoor/outdoor living experience. Rounding out the main level is a living room, formal dining room and ensuite bedroom. Travel up the modern floating staircase to find four ensuite bedrooms and a laundry room. The primary suite is a true retreat, featuring a private balcony overlooking the backyard, a hidden walk-in closet and an exquisite spa inspired bathroom complete with a soaking tub, oversized steam shower and double vanity. Designed with entertaining in mind, the lower level consists of a spacious lounge area with a wet bar, state-of-the-art home theater, gym and ensuite bedroom. Fully gated and meticulously landscaped, enjoy a sense of privacy and tranquility while in the backyard oasis. Take a dip in the refreshing pool/spa, entertain around the outdoor kitchen or host an al fresco dinner party on the expansive patio. Additionally, there’s a cabana with a full bathroom and large grassy yard. Further amenities include a security system and a two-car garage.
Location
Features
Basement
Basement feature:
Finished
Carport
Carport:
Yes
Community
Features:
Valley
Cooling
Features:
Central Air
Fireplace
Features:
Family Room, Living Room, Primary Bedroom
Garage
Total:
2
Heating
Features:
Central
Interior
Features:
Beamed Ceilings, Balcony, High Ceilings, Pantry, Recessed Lighting, Smart Home, Walk-In Pantry, Walk-In Closet(s)
Laundry
Features:
Laundry Room
Open parking
Features:
Garage
Pool
Features:
Private
Security
Features:
Security Gate
Spa
Features:
Private
Window
Features:
Double Pane Windows
Presented by
Ray Akbari
Brokered by
The Agency
818-379-7700
Broker Location:
Southland
Data Source:
CRMLS
Source's Property ID:
SR23203745
















