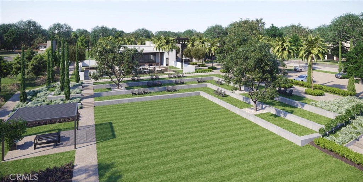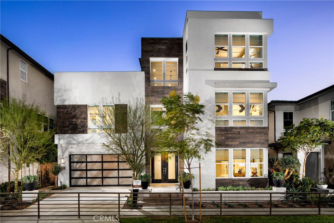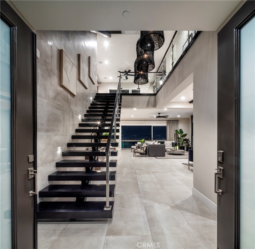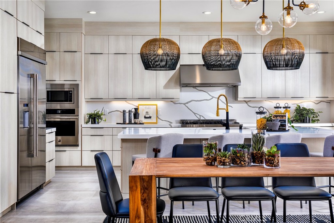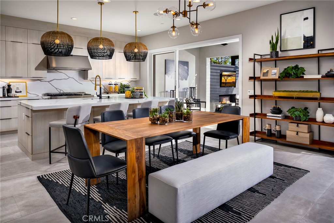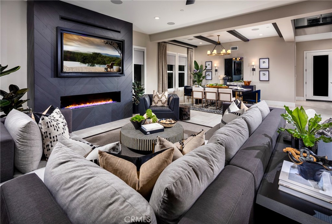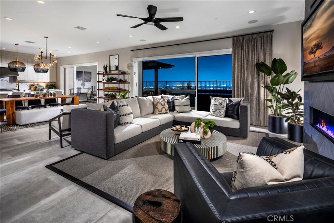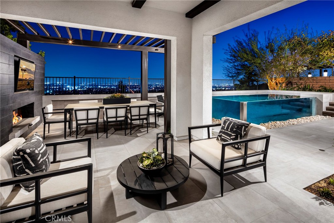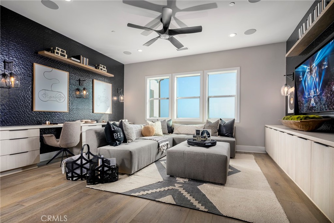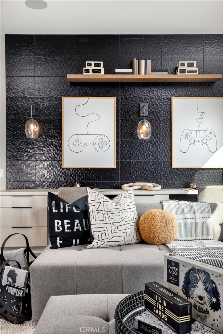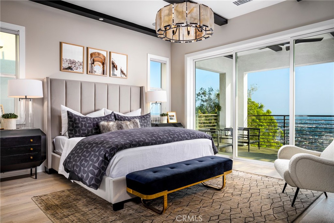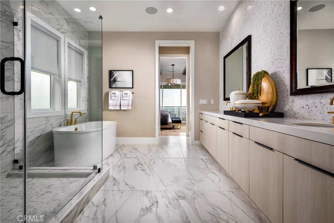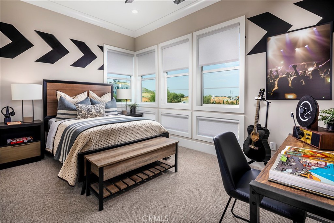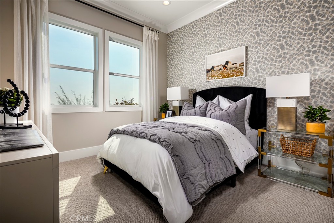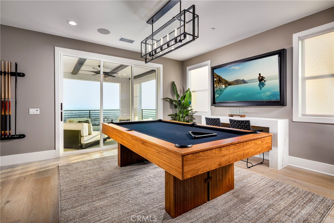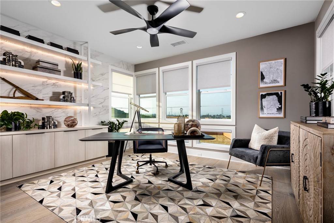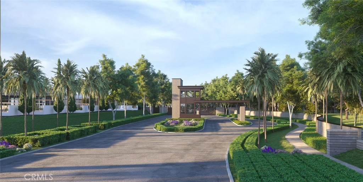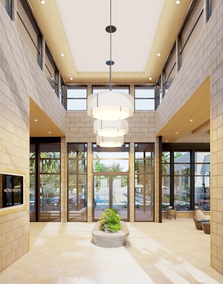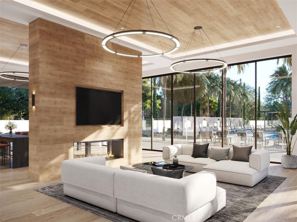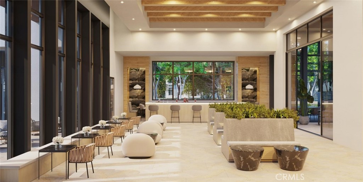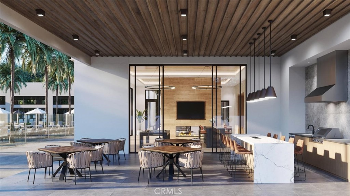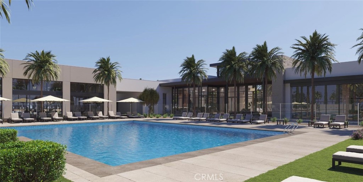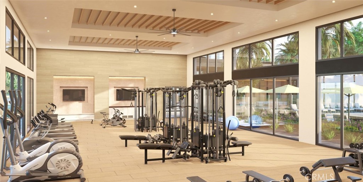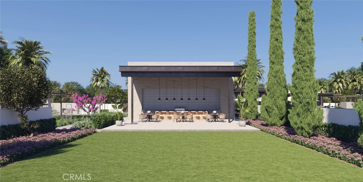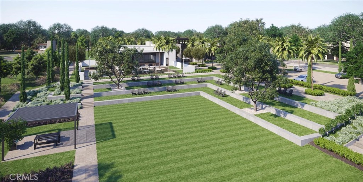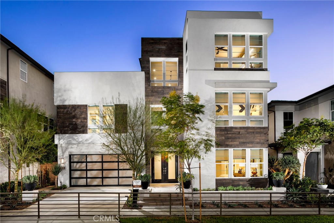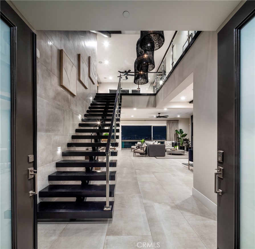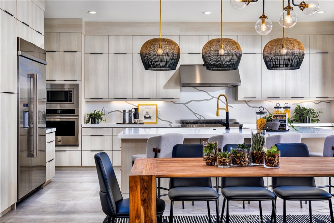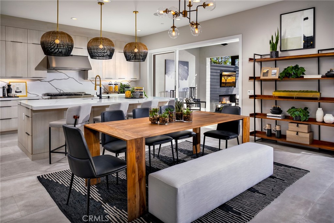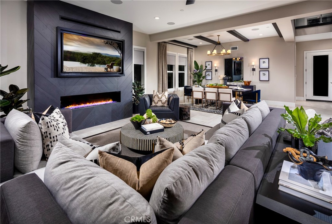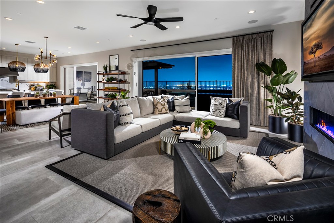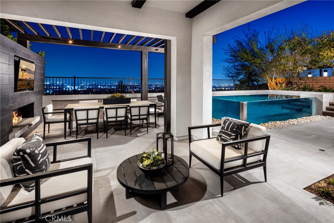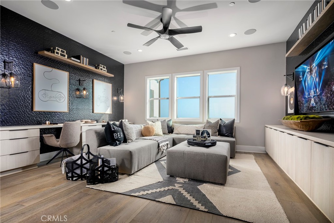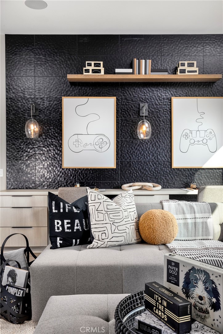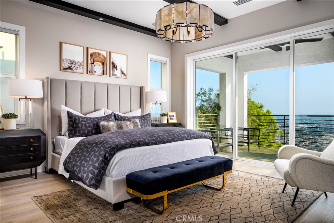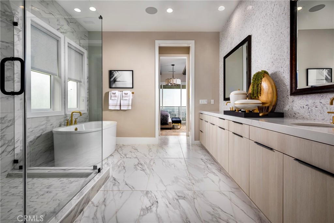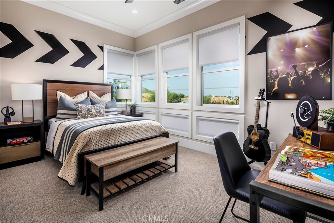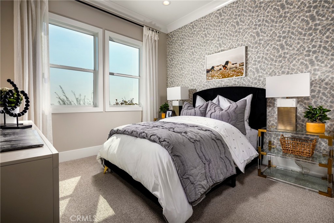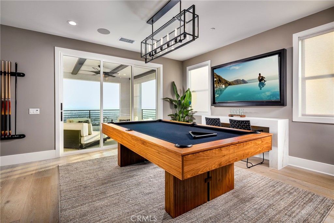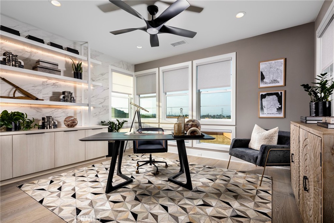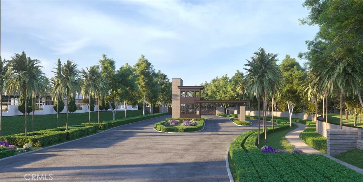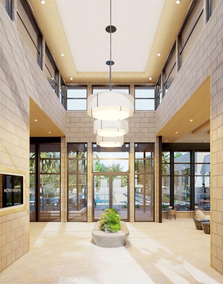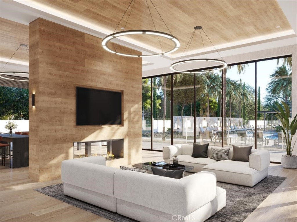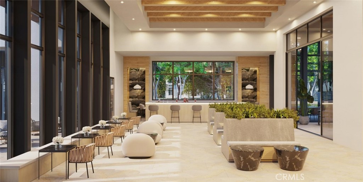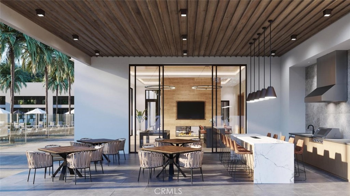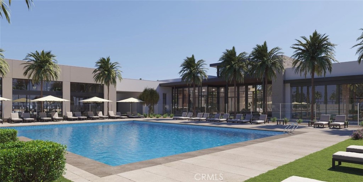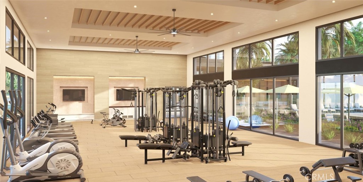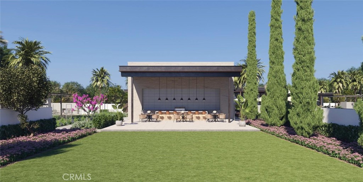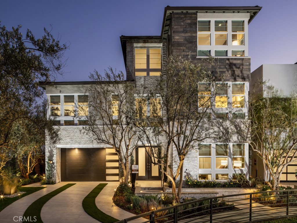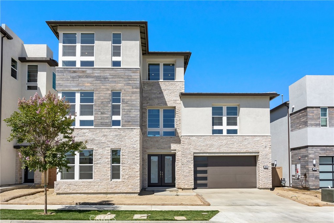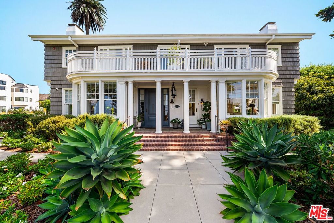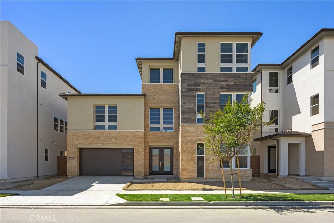Please note: the seller can accept an offer at any time.
Description
**MODEL HOME FOR SALE! Starting with its stunning three-story foyer, the Seascape Elite makes a lasting impression. The first floor’s expansive living area offers an open, bright floor plan with a lovely formal dining room, an expansive great room, and a casual dining area with access to the desirable luxury outdoor living space. The beautifully designed kitchen is complete with a large center island with a breakfast bar, plenty of counter and cabinet space, and a sizable walk-in pantry. On the second floor, the gracious primary bedroom suite features a generous walk-in closet and spa-like primary bath with dual-sink vanity, large soaking tub, luxe shower, and private water closet. Overlooking a generous loft, secondary bedrooms, two with private bath, one with shared hall bath, feature ample closets. Secluded on the third floor, a large flex room and shared hall bath are accessible to an additional loft with adjacent covered balcony. Additional highlights include a versatile first-floor bedroom with closet. . Community highlights include state-of-the-art clubhouse, private pools and spas, fitness center, BBQ areas, event spaces and community green spaces all located within the gated development of Metro Heights. Photos provided of community amenities are artist renderings – subject to change. Community club house is currently under construction and should be complete in 2024.
Location
Features
Association
Association:
Clubhouse, Fitness Center, Outdoor Cooking Area, Barbecue, Pool, Spa/Hot Tub, Trail(s)
Community
Features:
Curbs, Gutter(s), Park, Street Lights, Sidewalks, Gated
Electric
Electric:
Electricity - On Property, Standard
Fencing
Fencing:
Block, Wrought Iron
Fireplace
Features:
Gas, Great Room, Outside
Interior
Features:
Balcony, Furnished, High Ceilings, Open Floorplan, Recessed Lighting, Wired for Sound, Bedroom on Main Level, Loft, Primary Suite, Walk-In Closet(s)
Laundry
Features:
Washer Hookup, Inside, Laundry Room, Upper Level
Open parking
Features:
Door-Single, Driveway, Garage, Garage Door Opener
Pool
Features:
Above Ground, In Ground, Private, Association
Security
Features:
Prewired, Carbon Monoxide Detector(s), Fire Detection System, Gated with Guard, Gated Community, Smoke Detector(s)
Window
Features:
Blinds, Double Pane Windows, Shutters
Presented by
Graig Lee
Brokered by
Toll Brothers Real Estate, Inc
844-700-8655
Broker Location:
Pacific West
Source's Property ID:
PW23138237
Similar homes
$3,750,000
5bds7ba4335sqft
655 Alder Way, Montebello, CA 90640
Presented by: Graig Lee
$2,397,000
5bds7ba4247sqft
285 Orchid Court, Montebello, CA 90640
Presented by: Graig Lee
$9,950,000
4bds6ba3915sqft
401 Ocean Avenue Unit 2, Santa Monica, CA 90402
Presented by: Bjorn Farrugia
$2,403,000
5bds7ba4247sqft
235 Orchid Court, Montebello, CA 90640
Presented by: Graig Lee
$3,750,000
5bds7ba4335sqft
655 Alder Way, Montebello, CA 90640
Presented by: Graig Lee
$2,397,000
5bds7ba4247sqft
285 Orchid Court, Montebello, CA 90640
Presented by: Graig Lee
$9,950,000
4bds6ba3915sqft
401 Ocean Avenue Unit 2, Santa Monica, CA 90402
Presented by: Bjorn Farrugia
$2,403,000
5bds7ba4247sqft
235 Orchid Court, Montebello, CA 90640
Presented by: Graig Lee
$3,750,000
5bds7ba4335sqft
655 Alder Way, Montebello, CA 90640
Presented by: Graig Lee
$2,397,000
5bds7ba4247sqft
285 Orchid Court, Montebello, CA 90640
Presented by: Graig Lee
$9,950,000
4bds6ba3915sqft
401 Ocean Avenue Unit 2, Santa Monica, CA 90402
Presented by: Bjorn Farrugia
