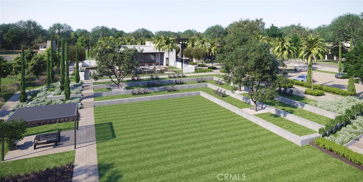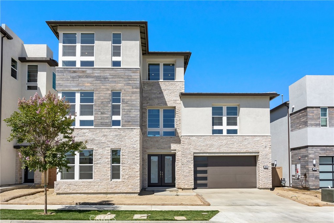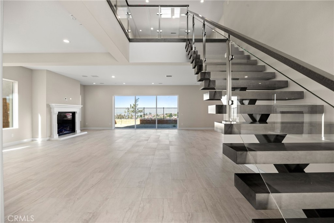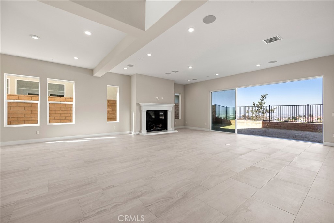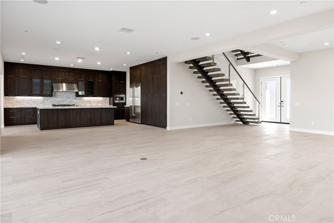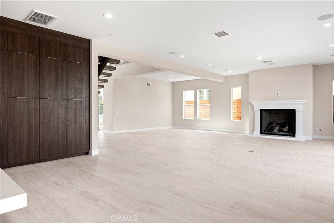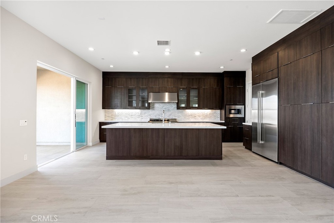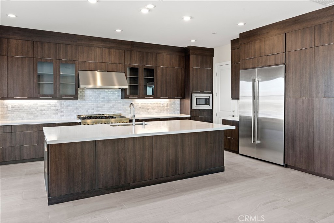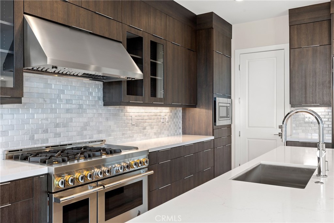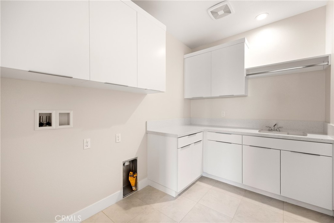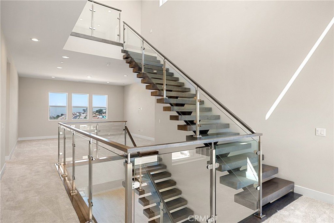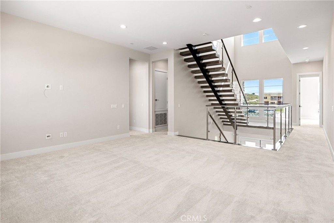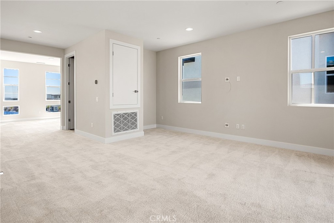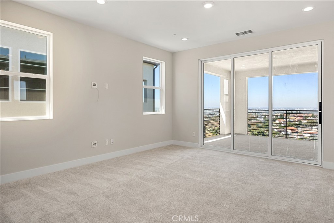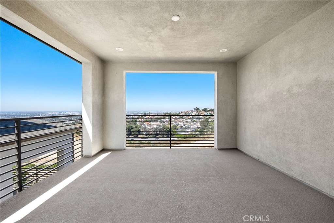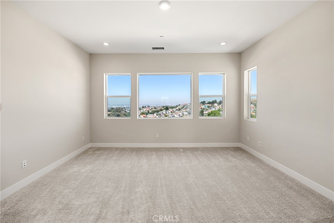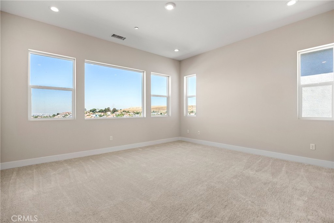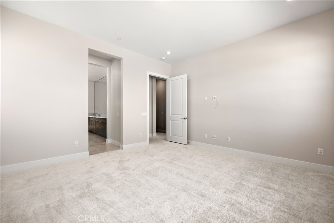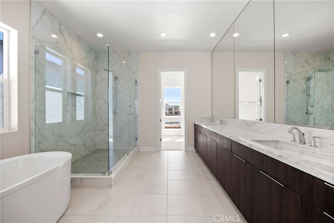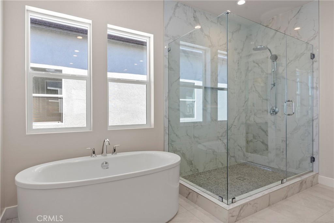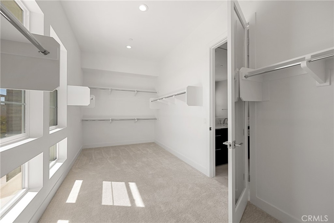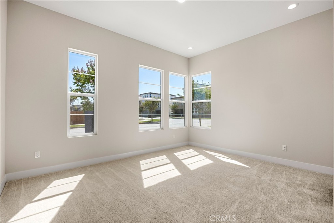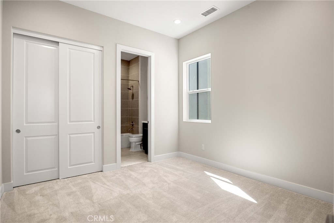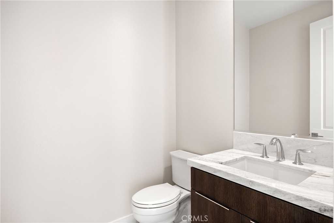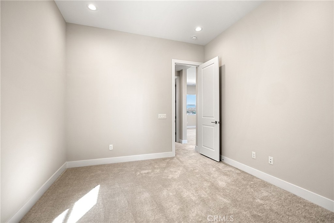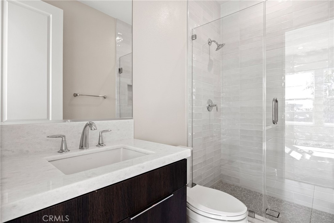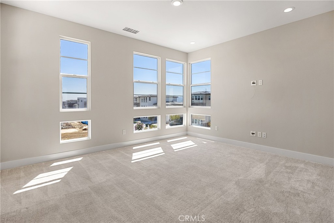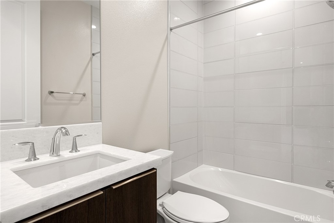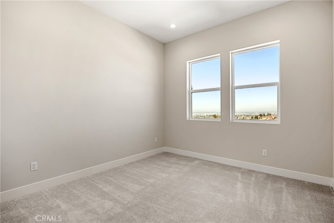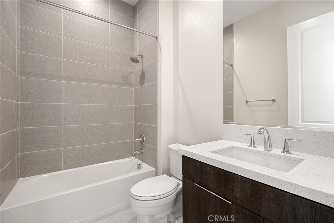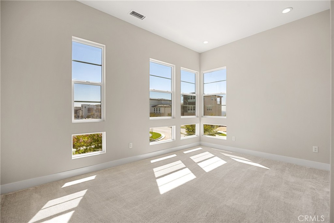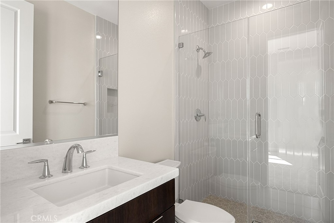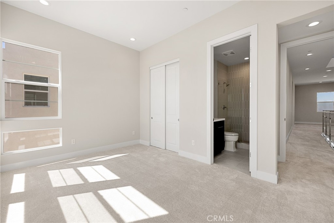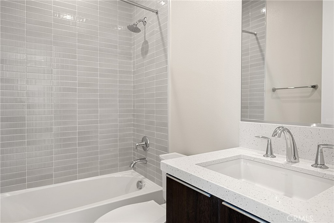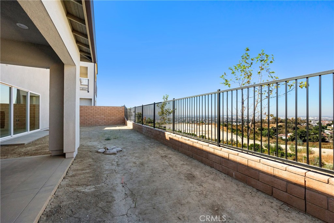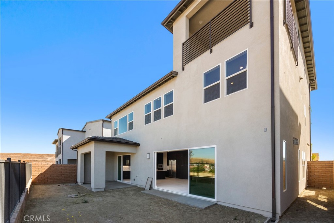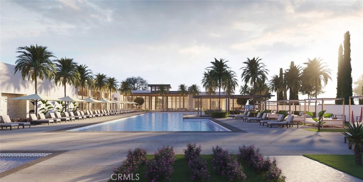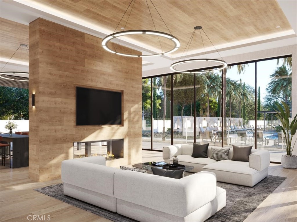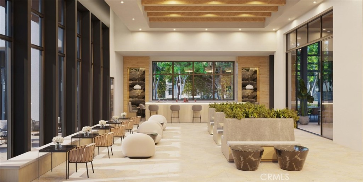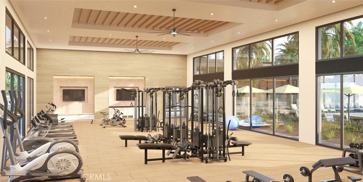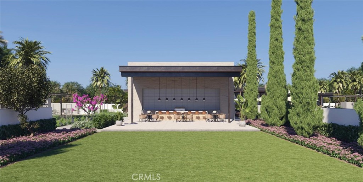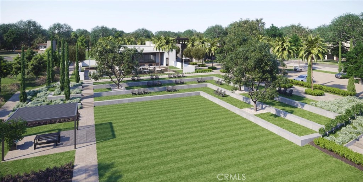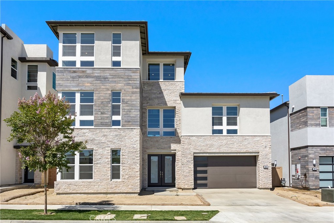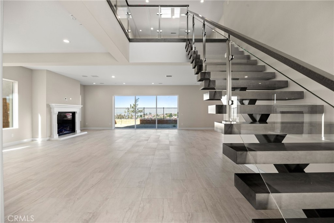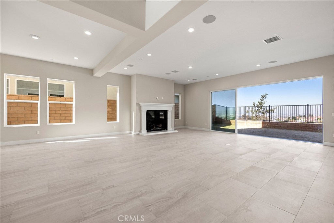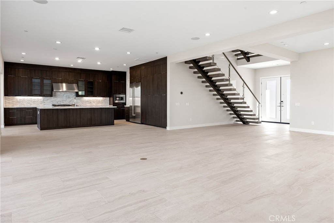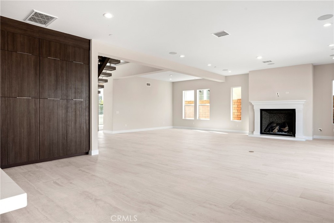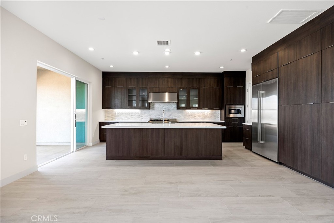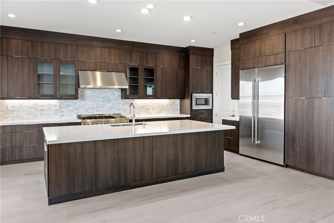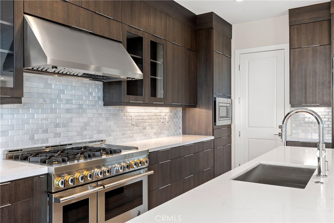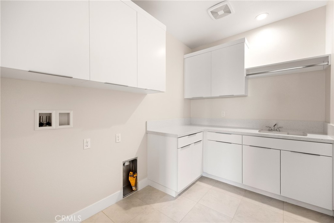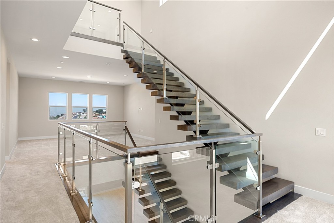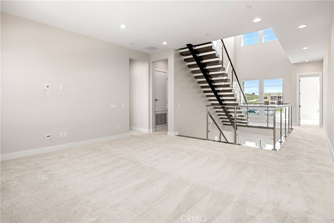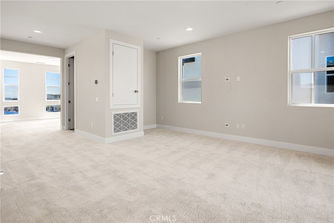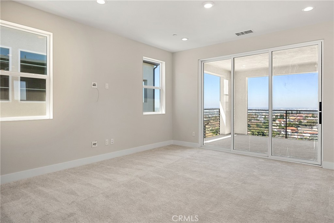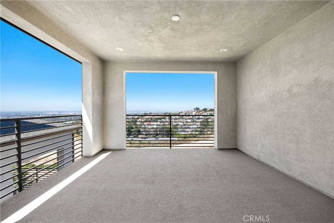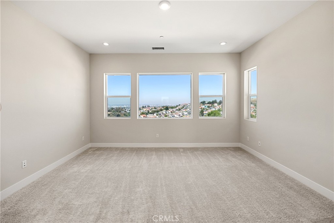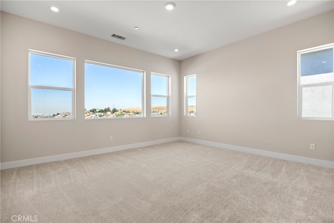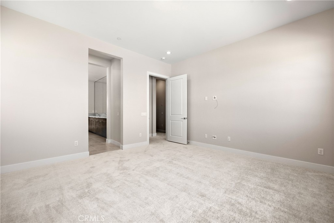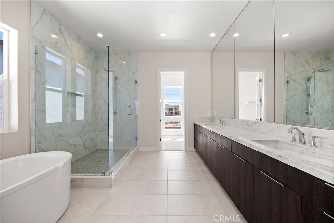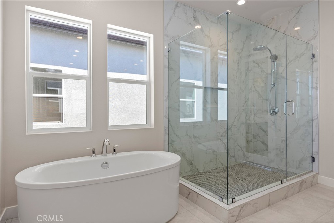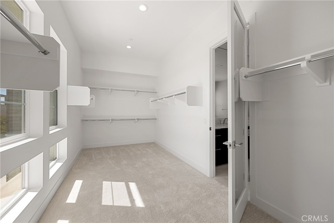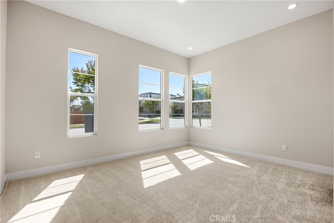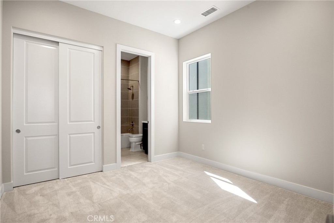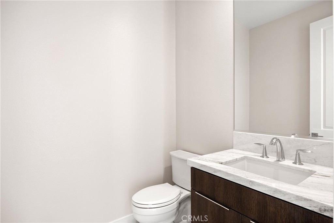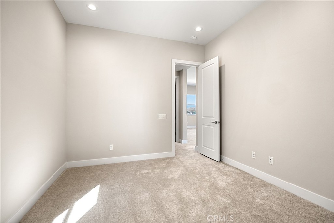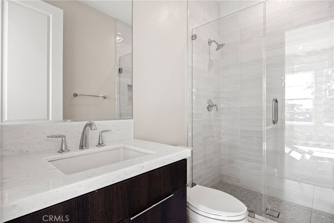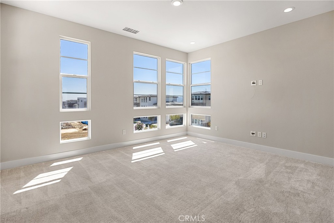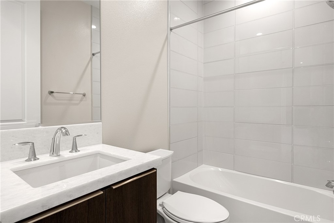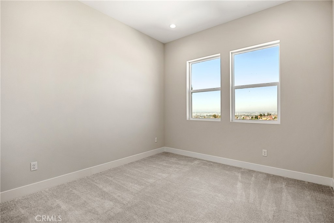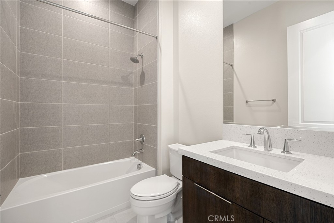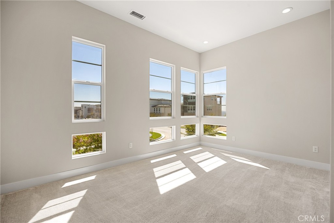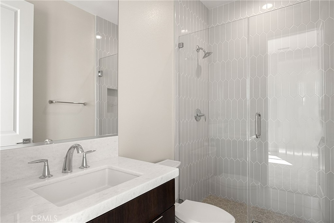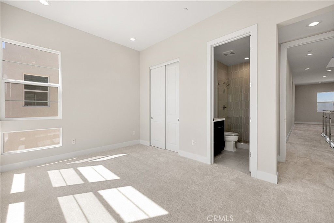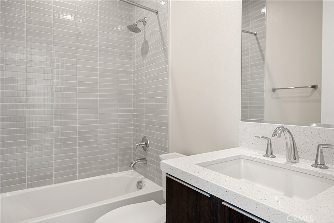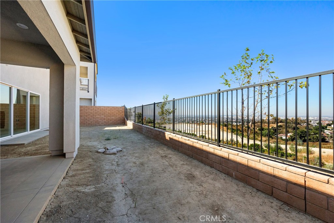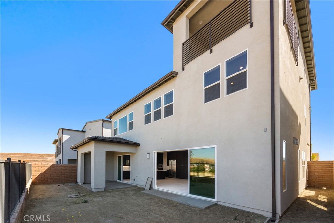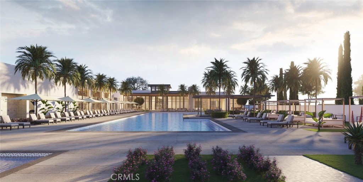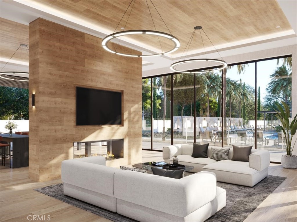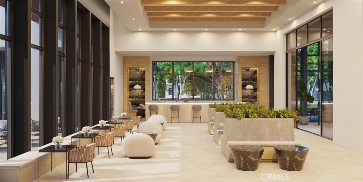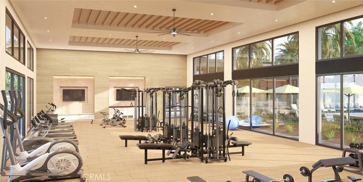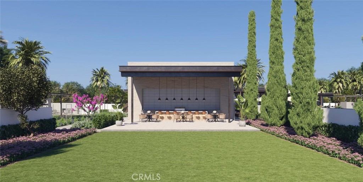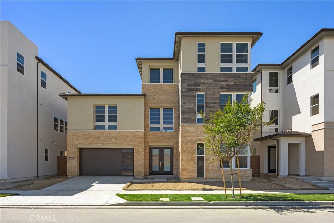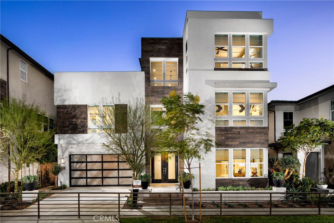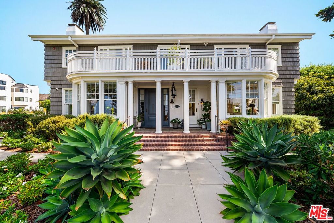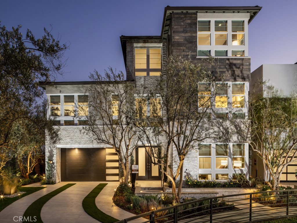Please note: the seller can accept an offer at any time.
Description
Starting with its stunning three-story foyer, the Seascape Elite makes a lasting impression. The first floor’s expansive living area offers an open, bright floor plan with a lovely formal dining room, an expansive great room, and a casual dining area with access to the desirable luxury outdoor living space. The beautifully designed kitchen is complete with a large center island with a breakfast bar, plenty of counter and cabinet space, and a sizable walk-in pantry. On the second floor, the gracious primary bedroom suite features a generous walk-in closet and spa-like primary bath with dual-sink vanity, large soaking tub, luxe shower, and private water closet. Overlooking a generous loft, secondary bedrooms, two with private bath, one with shared hall bath, feature ample closets. Secluded on the third floor, a large flex room and shared hall bath are accessible to an additional loft with adjacent covered balcony. Additional highlights include a versatile first-floor bedroom with closet. Community highlights include state-of-the-art clubhouse, private pools and spas, fitness center, BBQ areas, event spaces and community green spaces all located within the gated development of Metro Heights.
Location
Features
Association
Association:
Clubhouse, Fitness Center, Outdoor Cooking Area, Barbecue, Pool, Spa/Hot Tub, Trail(s)
Community
Features:
Curbs, Gutter(s), Street Lights, Sidewalks, Gated, Pool
Cooling
Features:
Central Air, Gas
Electric
Electric:
Electricity - On Property, 220 Volts in Garage, Photovoltaics Seller Owned, Standard
Fencing
Fencing:
Block, New Condition
Interior
Features:
Balcony, High Ceilings, Open Floorplan, Recessed Lighting, Unfurnished, Wired for Data, Bedroom on Main Level, Primary Suite
Laundry
Features:
Washer Hookup, Electric Dryer Hookup, Gas Dryer Hookup, Inside, Laundry Room, Upper Level
Open parking
Features:
Door-Single, Garage, Garage Door Opener
Patio and porch
Features:
Concrete, Enclosed
Pool
Features:
Community, Association
Security
Features:
Carbon Monoxide Detector(s), Fire Detection System, Gated with Guard, Gated Community, Smoke Detector(s)
Window
Features:
Double Pane Windows
Presented by
Graig Lee
Brokered by
Toll Brothers Real Estate, Inc
844-700-8655
Broker Location:
Pacific West
Source's Property ID:
PW23157330
Similar homes
$2,403,000
5bds7ba4247sqft
235 Orchid Court, Montebello, CA 90640
Presented by: Graig Lee
$37,000,000
5bds7ba4280sqft
665 Alder Way, Montebello, CA 90640
Presented by: Graig Lee
$9,950,000
4bds6ba3915sqft
401 Ocean Avenue Unit 2, Santa Monica, CA 90402
Presented by: Bjorn Farrugia
$3,750,000
5bds7ba4335sqft
655 Alder Way, Montebello, CA 90640
Presented by: Graig Lee
$2,403,000
5bds7ba4247sqft
235 Orchid Court, Montebello, CA 90640
Presented by: Graig Lee
$37,000,000
5bds7ba4280sqft
665 Alder Way, Montebello, CA 90640
Presented by: Graig Lee
$9,950,000
4bds6ba3915sqft
401 Ocean Avenue Unit 2, Santa Monica, CA 90402
Presented by: Bjorn Farrugia
$3,750,000
5bds7ba4335sqft
655 Alder Way, Montebello, CA 90640
Presented by: Graig Lee
$2,403,000
5bds7ba4247sqft
235 Orchid Court, Montebello, CA 90640
Presented by: Graig Lee
$37,000,000
5bds7ba4280sqft
665 Alder Way, Montebello, CA 90640
Presented by: Graig Lee
$9,950,000
4bds6ba3915sqft
401 Ocean Avenue Unit 2, Santa Monica, CA 90402
Presented by: Bjorn Farrugia
